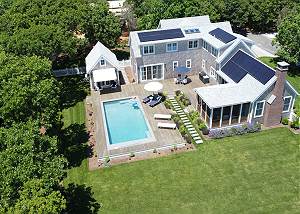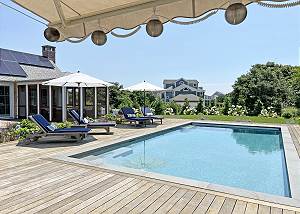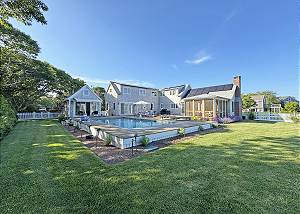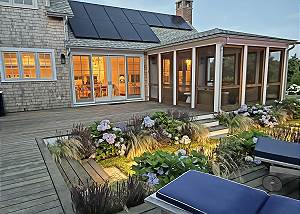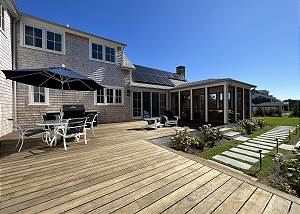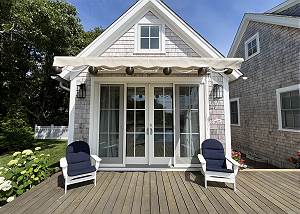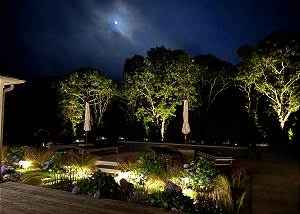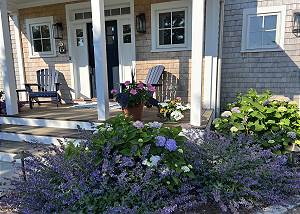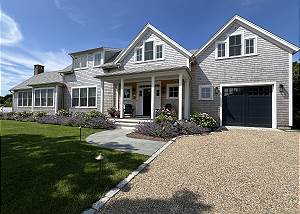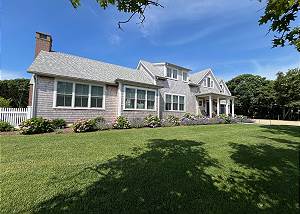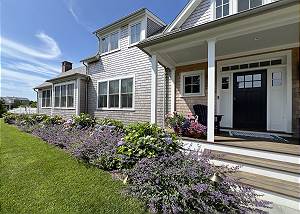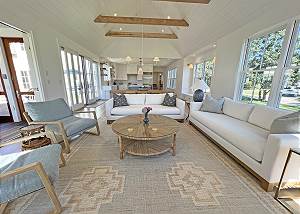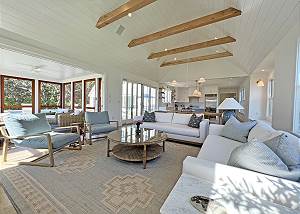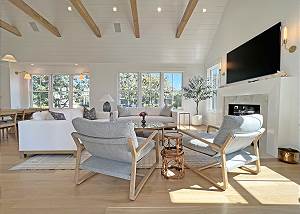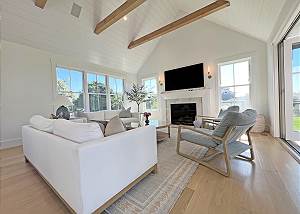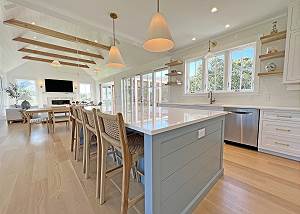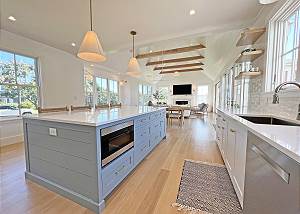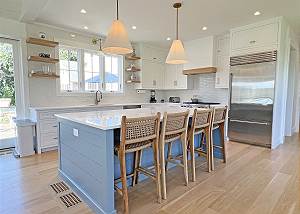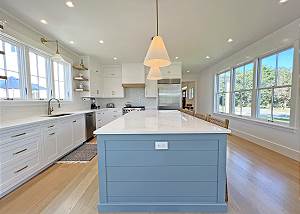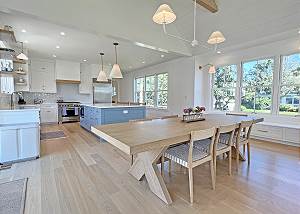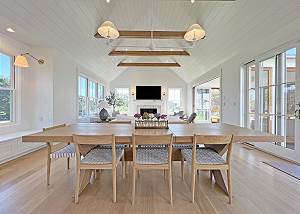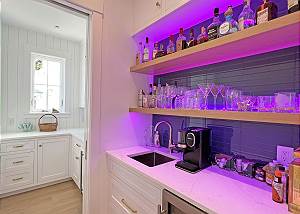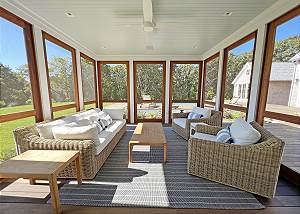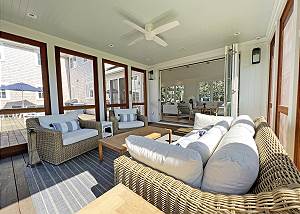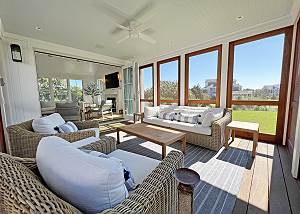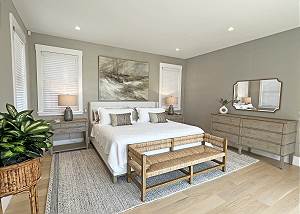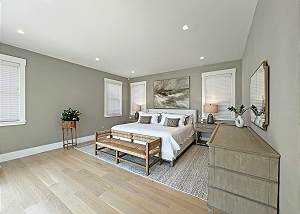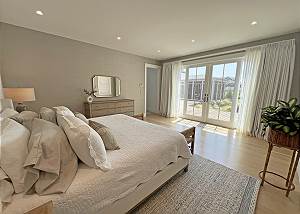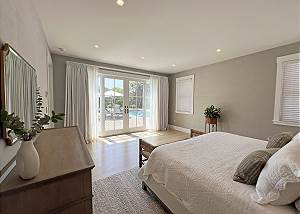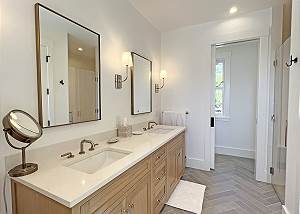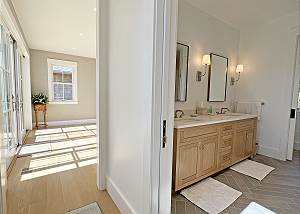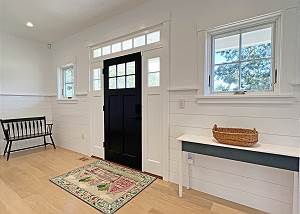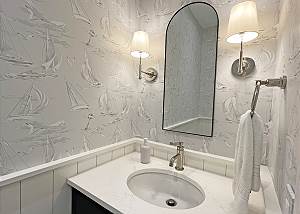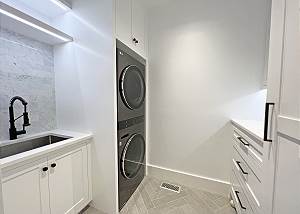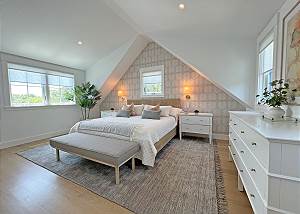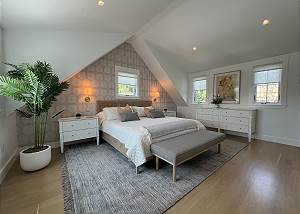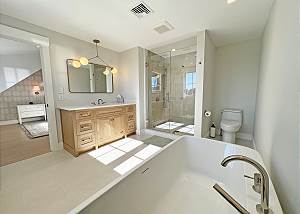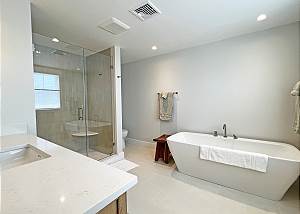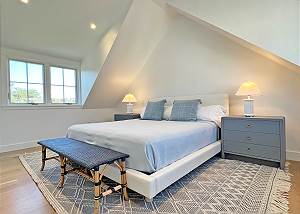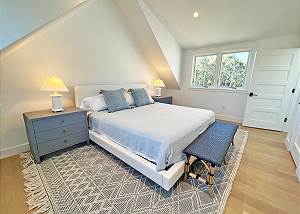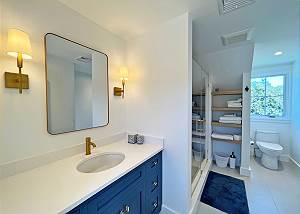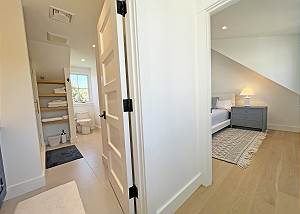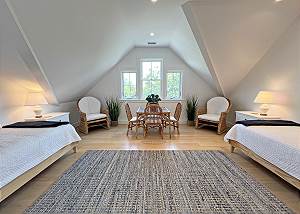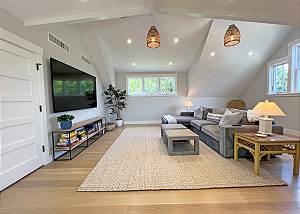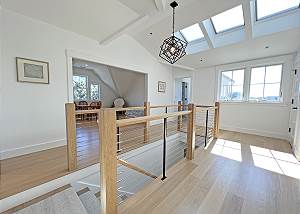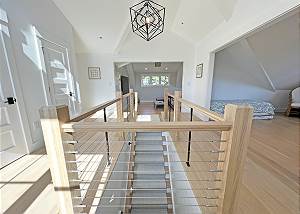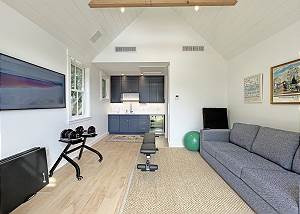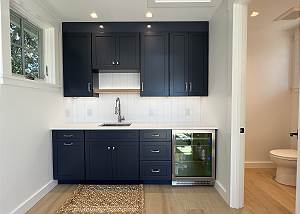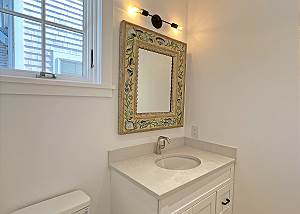Description
Brand new, light-filled home in Katama Point on a small, quiet cul de sac close to South Beach and Katama Bay. Features include white oak floors, vaulted great room with beams and large windows, nickel gap ceiling, gas fireplace, and bi-fold doors leading to an outdoor screened porch, kitchen with top-of-the line appliances, pantry and bar with bar refrigerator and wine cooler, dining area with seating for 9, first-floor bedroom suite which includes a king sized bed, bathroom with separate toilet area and walk-in shower, walk-in closet, and a first floor laundry room and powder room. The second floor includes a second bedroom suite with a king-sized bed and en suite bathroom with tub and walk-in shower, a third bedroom with a king-sized bed and bathroom with walk-in shower, which can either be closed off as a suite, or shared, and a large loft room with table and chairs, two XL twin daybeds, and additional seating. There is also a step-down to a large open lounge with a television and couch, books, and games.
The house has the latest in sound systems with indoor and outdoor speakers and smart TV’s in the great room, lounge and pool cabana.
The first-floor great room and bedroom lead out to a large, landscaped deck area with an outdoor table and seating with umbrella, an outdoor grill, a heated 16 x 32 Pebbletec gunite pool, a pool cabana, and additional seating poolside. The pool cabana contains a queen size sleeper sofa, kitchenette, half bath, television, exercise equipment, towels, pool toys and lawn games. At the side of the pool cabana is an outdoor shower.
There is a flat, enclosed side yard with room for lawn games, and outdoor lighting and pool lighting at night. The large one-car garage includes an EV charging station and ice maker.
Spring and Fall pool heating fee please inquire!


















































